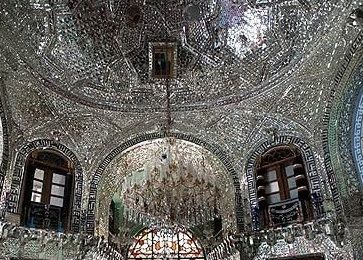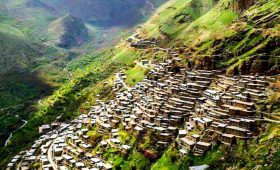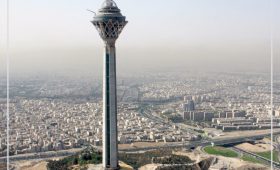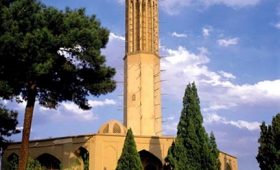The Tekyeh Biglar Beigi, that dates back to the Qajar period, is one of the must-see places in Kermanshah, which was built by a person named Abdullah Khan, nicknamed Tekyeh Biglar Beigi. This support, which was registered in the list of national monuments on 19 December 1375 with number 1797, is not only interesting from the point of view of architecture; Rather, it has beautiful mirror and plaster decorations that have given it a double charm. The first Palaeolithic Museum of the Middle East, Zagros Palaeolithic Museum, as well as the Calligraphy and Calligraphy Museum, are located in this support, and by visiting this historical structure, you can also visit two fascinating museums.
Tekyeh Biglar Beigi, which is located in the historical context of Kermanshah, dates back to the Qajar period, and therefore, it displays a combination of the architecture of the Zendiyeh and Qajar periods. In addition to its historical value, this building has an eye-catching architecture and mirrorwork decorations that are attractive to every visitor. During your visit, you will definitely come across many photo frames that belong to the founders of Takiye and famous people of the city. Interestingly, the location of the Paleolithic Museum of Zagros and the Museum of Calligraphy have added to the importance of this place and made visiting it inevitable during a trip to Kermanshah.
In the past, the mentioned support had an area of more than 4000 square meters and there were several spaces on the left and right of its entrance. The buildings on the left side were used to receive strangers and the spaces on the right side were for cattle and livestock. Today, due to the handing over of these parts, Tekyeh Biglar Beigi has an area of about 2000 square meters.
The construction of Tekyeh Biglar Beigi was started in 1309 AH by the late Khadim al-Hossein Abdullah Khan Farashbashi, nicknamed Tekyeh Biglar Beigi, one of the famous and influential officials of Kermanshah during the Qajar period. The construction of this support was completed 6 years later in 1315 AH. Its plaster and mirror decorations were also completed in 1326 AH.
In the past, Tekyeh Biglar Beigi was not only the host of religious ceremonies; Rather, it was the place of Abdallah Khan’s palace and the place where his brothers and sons lived. This support was registered in the list of national monuments on December 19, 1997 with the number 1797, and the cultural heritage after buying the property in 1999 carried out renovations in 1999 and 1999. In 1383, the Museum of Calligraphy was established in this complex, and in 1387, the Palaeolithic Museum of Zagros was opened on the southern side.
Tekyeh Biglar Beigi has three entrances, the main entrance of which is located on the southeast front. The entrance hall stands out with plaster moldings and prominent stucco moldings. Also, on both sides of the entrance, there are two rows of arches, the lower row of which is decorated with plaster moldings and beautiful plasterwork. The decorations inside the arches of the upper row include plaster figures of characters from the Qajar period.
After the entrance, there is a vestibule space. There are niches on the walls of this space and its ceiling is decorated with brick patterns. On the north side of the vestibule, there is a wooden door through which you can enter the houses belonging to the tekeh.
After the vestibule, there is a relatively long corridor that leads to the main courtyard and is decorated with reasonable decorations. On the southern side of the corridor, two wooden doors can be seen through which you can access the houses on the southern front. On the north side of the corridor, there is another entrance that leads to the dead end alley. Through this entrance, you can use the residential spaces on the north side of Tekeh. The third entrance is located on the southwest side.
Tekyeh Biglar Beigi has a relatively large yard with a large pond, the floor of which is about 2.5 meters below the street floor. This courtyard hosts a large crowd of Hosseini mourners in the month of Muharram. According to the remaining rakes in the western porch, it seems that mourners were welcomed by erecting a tent in this yard in the winter season. In addition, on the northeast side of the courtyard, there is a kitchen that was used to prepare food for mourners during Muharram.
The plinth of the yard is stone, and in some parts you can see stone plaques with geometric and plant motifs. The courtyard is surrounded by many spaces; So that the spaces in the northeastern and southern parts of the courtyard have been used as residential spaces, and the dome is located in the western part. The eastern part of the yard includes two-story spaces.
The southern part of the courtyard consists of four spaces, three of which have sash windows. Access to these spaces is possible through a stone staircase inside the yard. This part of the support is also about one meter above the yard floor.
The northern part of the yard has two floors. A basement is also built in this section, which can be accessed from the stairs inside the yard. The basement of the support includes a pond, a summer resting place and a number of rooms. Basement windows are in the form of mesh or bee windows that actually do the work of windproofing. The roof of the pool house and summer resort is covered with wooden beams and clapboards, and the surrounding rooms have brick arches with stucco decorations. Between the pool and the resort, there are two beautiful wooden columns made of moqranskari, the stems of the columns are multifaceted and the capitals are of the type of wooden capitals.
Tekyeh Biglar Beigi has 24 rooms. Access to these rooms on the first floor is through the stairs in the yard. The floor of the rooms is one meter higher than the floor of the courtyard, and in each of them there are 16 two-story niches that were used to store and protect things.
The rooms on the second floor have a height of 1.5 meters and were used for storage. The access to the second floor is through the stairs in the southeast room.
Shahneshin is a room with tall windows and colored glass facing the courtyard of the mansion
Shahneshin is located on the first floor of the northern part and many spaces can be seen around it. Shahneshin has very beautiful wooden sashes on both sides of which plaster columns stand out. The stem of these columns has spoon decorations and capitals of the type of Byzantine capitals with flower and plant motifs. The interior of Shahneshin is also attractive to every viewer with plaster decorations and geometric designs, plant motifs, frames, eagle motifs and plaster columns. A plaster frame can be seen in the upper part of the king’s throne, inside which the words “Ya Aba Abdullah al-Hussein and the date 1262” are written and it seems that the mentioned date is the time when the plastering of the support was completed. Probably, the king’s room was used for receiving and meeting people with Biglarbigi, and the surrounding rooms and its upper floor were rest areas.
The dome is considered to be the most important part of Beglarbegi’s support, which is located in its western part and includes a relatively large porch that leads to the courtyard through a stone staircase. Two relatively long wooden columns and two colonnades can be seen in this porch, the surface of each of them has a plaster coating. Similar to the Byzantine capitals, their capitals are decorated with plasters of flowers and plants. The roof of the porch has inlaid decorations. There is a large wooden door with a beautiful sash in the porch, which connects it to the main space of Hosseinieh.
Hosseinieh has two floors with 6 rooms on each floor. Hosseinieh’s roof is covered with a dome, which has a gable on its exterior and beautiful mirror work on its interior. In each of the earrings of the Hosseinieh space, there is a window with a crescent arch, and around it, the phrases “La ilaha ila Allah, Muhammad Rasulullah” and “Ali Wali Allah” are written around it with mirroring. The mirroring of this part was done in 1326 by master Mohammad Ali Tehrani Done.
Other decorations of Hosseinieh include plaster columns, geometric designs, plant motifs, and candle-lit lanterns. On its southern side, there is a beautiful sash with colored glass that connects Hosseinieh to a smaller courtyard. Through this courtyard, you can enter the Biglar Beigi bath complex.
The southern part of Hosseinieh was used for the presence of women during the mourning ceremony and also for the storage of mourning ceremony equipment. In the western side of Hosseinieh, there was also a large palace, which was destroyed in the past years due to the widening of Modares Street.
The Kermanshah Calligraphy and Calligraphy Museum was established in 2003 in Tekyeh Biglar Beigi and includes historical documents and manuscripts, among which documents related to the Biglar Beigi family can be mentioned. About 300 old documents and manuscripts are kept in the museum. Due to the age of the documents, some copies have been translated into modern Farsi and placed next to the documents.
Paleolithic Museum of Zagros is the name of a specialized museum in the field of prehistory, which is located in Biglerbigi. This museum was founded in 2006 by Fereydon Bigleri and Alireza Moradi Bistoni. The existence of Paleolithic areas in Zagros and the favorable conditions of this area due to hunting were the main reasons for the construction of this museum. The Paleolithic Museum of Zagros contains the oldest evidence of human habitation in Iran, such as stone tools and fossils of hunted animals. The oldest artefact kept in this museum is a stone tool with an age of nearly one million years belonging to Khorasan River.
The mentioned museum is not only the first paleolithic museum in the Middle East; Rather, due to the existence of simulation examples of Neanderthal man, broadcasting of documentaries from the Paleolithic period in Iran and the world, as well as the location map of the caves of the Paleolithic period of Iran, it is very attractive for tourists.
The Paleolithic Museum of Zagros consists of four rooms, each containing artifacts from the Paleolithic and Neolithic periods (100,000 to 8,000 years ago). Palaeolithic artifacts from all over the country, such as discoveries from Shekarchian Cave, Mertarik Vazmeh Cave (Islamabad West), the remains of extinct animal bones in Khorasan and Lorestan, etc., are displayed in the museum.
In the first room, there is a documentary about stone tools and the process of how they were shaped by early humans. Also, in this museum, a simulation model of a Neanderthal man carrying a hunting carcass and two other examples of the activity of these Stone Age hunters can be seen. These models were made by a group of sculptors under the supervision of Dr. Fereydon Bigleri, an archaeologist and paleontologist, in real dimensions to show the physical characteristics of the Neanderthal people of the Zagros. Also, the reconstruction was based on the results of the study of Neanderthal human skeletons discovered in Shandiz Cave in the western foothills of Zagros.
The map of the location of caves, shelters, other habitats of the Paleolithic period of Iran and the pictures of ancient places are placed in the museum to inform the people; however, experts in this field can make the most of these documents.
The second room is dedicated to human and animal bones in the archaeological area of Zagros, several human skulls in famous archaeological areas from Europe and the Near East, as well as a collection of fossils.




