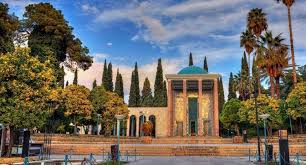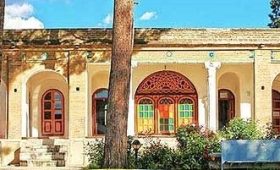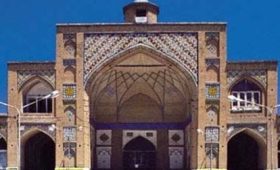Tomb of Saadi, known as Saadiya, is the burial place of Saadi, a prominent Persian poet. This work was designed by Mohsen Foroughi.
This tomb is located at the end of Bustan Street and next to Delgosha Garden at the foot of the mountain in the northeast of Shiraz. Around the tomb, there are many graves of religious leaders who are buried there according to their will.
This place was originally Saadi Monastery where he spent the rest of his life and then he was buried there. For the first time in the seventh century, a tomb was built over Saadi’s tomb by Shams al-Din Muhammad Sahib Divani, the famous minister of Abaqa Khan.
According to Ibn Battuta, (written 57 years after Saadi’s death and the oldest surviving account of Saadi’s tomb), people visiting Saadi’s tomb washed their clothes in marble pools, according to the people of Shiraz (before Saadi and perhaps It existed before Islam), washing in this water was healing.
In 1187 AH, by order of Karim Khan Zand, a building known as a royal mansion of plaster and brick was built on top of Saadi’s tomb. The lower floor had a corridor from where the stairs to the second floor started. There were two chairs on both sides of the corridor. In the room to the east of the corridor was Saadi’s tomb, surrounded by a wooden enclosure. The western part of the corridor, parallel to the eastern part, consisted of two rooms, which were later buried in the western room of the blind Shirazi poet Shurideh Shirazi (Fasih al-Mulk). The upper floor of the building was the same as the lower floor, except that a room was not built on the eastern room where Saadi’s tomb was in honor of the sheikh, and its roof was two stories high. Mohsen Foroughi, an Iranian modernist designed the tomb in collaboration with Ali Akbar Sadegh, inspired by traditional Iranian architectural elements, in 1330. The building is in Iranian style with 8 columns of brown stones that are located in front of the tomb and the main building is decorated with white stone and tiles. The building of the tomb is seen from the outside in the form of a cube, but inside it is octagonal with marble walls and azure dome.
The main infrastructure of the tomb is about 257 square meters. The main building of the tomb consists of two porches perpendicular to each other, and the tomb of the sheikh is located at the corner of these two porches. The dome of the tomb is made of turquoise tiles. The foundation stones of the building are black and the columns and the front of the porch are made of special red granite. The exterior of the tomb is made of travertine and the interior is made of marble.
The tombstone is located in the middle of an octagonal mansion and its roof is decorated with turquoise tiles. On the seven sides of the building, there are seven inscriptions that have been selected from parts of Golestan, Bustan, ode, poems and good deeds of the Sheikh and written in the handwriting of “Ebrahim Bouzari”.
At a depth of ten meters, there is an aqueduct tomb whose water contains sulfur and mercury. The water of this aqueduct, which flows underground, flows into the “fish pond”.
Fish pool
This pond is located on the left side of the tomb and is octagonal inside. The pond, with an area of about 30.25 square meters, is connected to the courtyard of the tomb with 28 steps. It is known that Saadi built pools of marble near his corner in which water flowed. Washing in this water, especially on Syrian Wednesday night, has been one of the beliefs of the people of Shiraz. The tiles inside the fish pond, which is in the major Seljuk style, were designed by the “Tirandaz” tile master in 1372 and executed by the cultural heritage. Above the fish pond there is an octagonal skylight and two quadrangular skylights on its sides. Today, Saadieh basement has become a traditional teahouse
a




