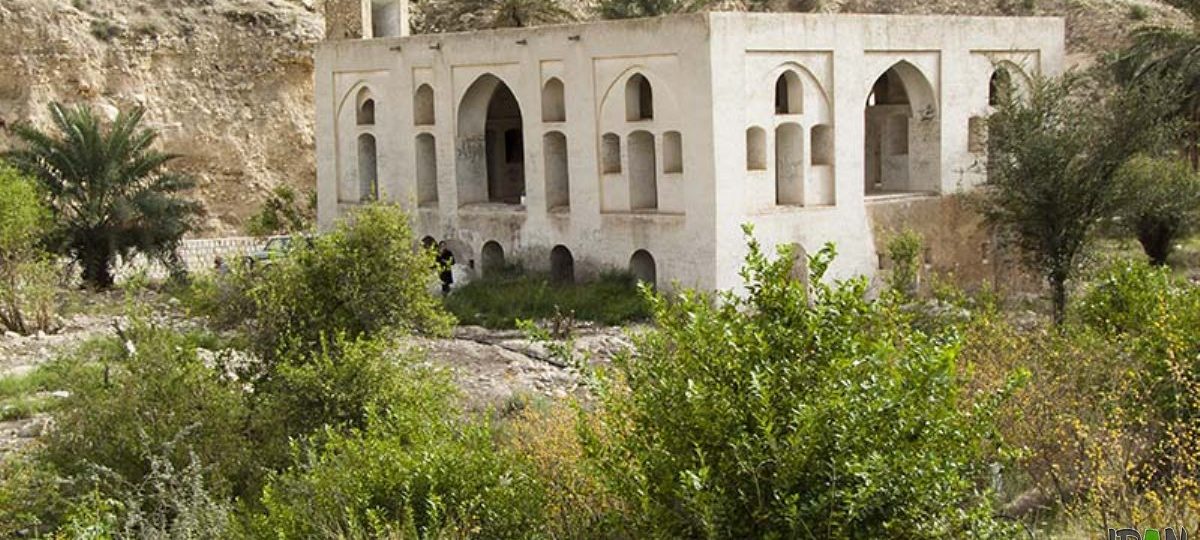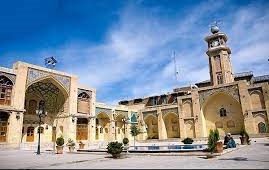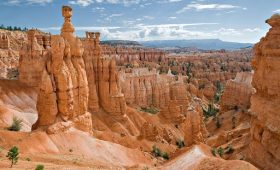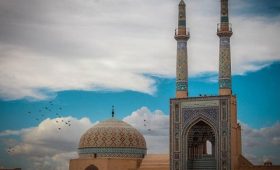Khormouj is one of the cities of Bushehr province, which is located 80 km away from it. One of the most important historical monuments of this city is Khormouj Castle,that contrary to its name, contains only one tower. This surviving tower is a large complex that was built about a century and a half ago, a set of architectural spaces such as the central mansion and the stables.
Khormouj Castle is one of the most important sightseeing places in Bushehr in Khormouj and it is also known as Mohammad Khan Dashti Castle. This castle, which used to have larger dimensions and more sections, today is the only surviving tower. During its glory, one part of the complex was known as Mohammad Khan Dashti Castle and the other part was known as Jamal Khan Castle.
Mohammad Khan Dashti Castle, which was once considered the tallest building in Khormouj city and was visible from all parts of the city, is now lost in urban constructions. More than a century and a half ago, Mohammad Khan Dashti, the ruler of Dashti, built a castle in the Qajar period, where he ruled for 20 years. After that, Jamal Khan built a beautiful plaster castle in the southwestern part of the plain. In the middle of the first Pahlavi period, the castle was captured by the army. Also in 1357, the then Khormouj municipality destroyed most of the castle in order to build a new municipal building.
Mohammad Khan Dashti is the son of Haji Khan and the grandson of Jamal Khan II. After the death of his brothers Haider Khan and Hossein Khan, he took over the government of Dashti. This khan poet was born in the village of Shanbe from Mahal Dashti. He completed his elementary education in Dashti and then, as a teenager, he went to high schools to complete his education. In this trip, Mohammad Khan was accompanied by his mother and brothers. He stayed in Atbat as long as his mother was alive and returned to the plain after his mother’s death.
Khormouj Castle had four fences, four towers, an interior, a central mansion, and stables, of that only one tower remains today. The architectural style of the castle is related to the Seljuk period and influenced by the Sassanid period castle building style, and in its construction, decorations such as arches and stucco were used to decorate the walls and inside the rooms.
The castle had a large door facing the north measuring four by five meters, that was made of forest trees. This door was called a vestibule and it was the entry point for cars and riders. The small southern door with a height of 5.3 meters and a width of 5.1 meters was also intended for pedestrians, which was called Chile. Benge’s flowing water spring passed by the southern door of the castle, and next to it, Mohammad Khan had built a bathhouse in the style of Qajar architecture. Also, guest house and guest house were built in the style of Italian architecture and buildings of the Safavid period, which Shirazi and Esfahani architects had undertaken to build.
Khormouj Castle Tower has three floors and a basement. In the basement of the building, a dome-shaped roof with beautiful symmetry has been created. This symmetry has been preserved in other floors as well.




