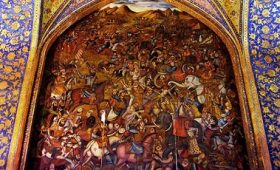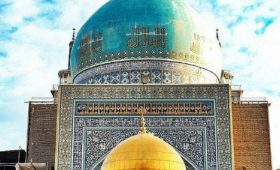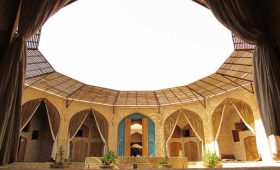Arg-e Karim Khan. The citadel is a combination of residential and military architecture. The inner part of the citadel has a special elegance with painted porches and rooms, fountains and gardens. The three sides north, south and west each have a porch and six living rooms on either side. The east side includes a private bathroom and some service facilities. The four towers and ramparts, as well as the moat that was previously dug around it, also played a defensive role. The thickness of the walls is 3 meters at the base and 12 meters at the top. The height of the towers is 14 meters and they are made of bricks. One of the four towers of this citadel, like the Leaning Tower of Pisa, was tilted and was therefore considered one of the tourist attractions of Shiraz. The process of stopping the skewness of this tower is technically and engineeringly important.
The exterior of this building is made of brick and the height of the congress walls is 12 meters, and a 14 meter tower has been erected in each corner. At the edges of the wall, there are very suitable shelters for surveillance and shooting during the war. The appearance of the building is not much decorated even in the interior and is limited to the interior of the rooms. The main materials used in the building are brick and stone, only marble was used and was brought from Tabriz. The Arg-e Karim Khan building has very thick and impenetrable walls. The greatest thickness of the walls is in the outer walls of the citadel. In the upper part of these walls, stone gutters have been made for rain and also parts for shooting have been installed.
The towers are built in the four corners of the citadel and each has a foundation of 6 meters. It is said that during the construction of this building, due to the subsidence of the soil and the inappropriate recognition of the northwest soil to build the tower, it must bear a lot of weight. The construction site is stretched a few meters to the west. The trapezoid is incomplete. These towers have three separate floors and can be reached by circular stairs. There are two rooms on these floors, a room for guards to rest and a room for weapons. These towers have a door leading to the back. The entrance of the citadel in the exterior is decorated with a decorated tile painting of the battle scene of Rostam with a white demon, which belongs to the Qajar period. The tiled facade of the inner courtyard on the upper east side of the entrance is completely lost.
The presence of head valves around the edge of the roof while protecting the direct sunlight at noon in the summer inside the rooms when it rains well protects the large porcelain windows. The stones used are made of limestone known as Gandomak. The royal dwellings of the three north-west and south sides are known as the high hall of Behesht-e-Pirayeh.
The northern emperor is very suitable for winter. The two front pillars of this emperor are made of solid stone known as Gandomak, on which the decorations of Shah Abbasi flowers are engraved. In this royal palace, which has a very beautiful view, there is a half-bowl of Mogharnas facing the courtyard and under it there is a heater. On the western front is the main emperor, which faces the large pond. Instead of stone columns, this emperor has wooden columns with spiral ornaments. The wood of these columns is a piece of cedar wood and the upper part is made of Mogharnas. (The lower part of the wooden pillar has been recently restored).
Arg-e Karim Khan Bath is one of the first private baths of this style in Iran and has been used for bathing the royal family. The first part is entering the bathroom. In this place, there are four platforms for sitting and dressing. In the middle of this part, there are eight phones. It is located in a corner of the local pot to heat the space by fire and to make tea and smoke hookah.




