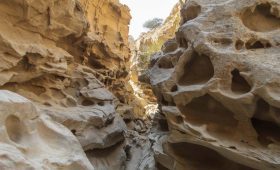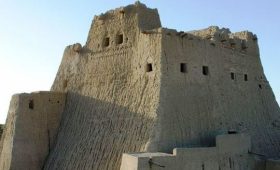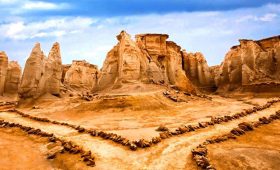Historians and archaeologists have considered the village of Fahraj to be about five thousand years old, so the existence of historical monuments and buildings with a history of more than one thousand years, will not be far from conceivable. Among the important and valuable mansions of this historical area are the Grand Mosque, the water reservoir of Hosseinieh and the historical complex of the martyrs of Fahraj, each of which has lived with an interesting and wonderful history and now, after several centuries of its formation, is still proud and hopeful. Waiting for the grace and help of human beings, they spend one day after another in order to preserve and prevent destruction.
The living memory of Mohammad Karim Pirnia has written in the Journal of Archeology and Art in 1349 about the Jameh Mosque of Fahraj : ‘Years ago, on my way back from Bafgh, the Glen Fahraj minaret in the middle of the dry desert plain caught my eye I visited the mosque and went inside the village. At the foot of the minaret, a group of villagers gathered and asked me for help to build a new mosque instead of the Fahraj Mosque (which they thought was an old and dilapidated mosque) and took me inside the mosque. At first glance, it had Sassanid architectural works with large bricks and a view of the symbol, it became visible in my eyes. The tangled beds that showed off the thatched roof made me wonder if it was a Sassanid temple or pavilion that was later converted into a mosque; Especially its altar, which was newly built.
So I started taking photographs and the beginning of a serious research about it reassured me and I explained to the people of that village the importance of this mosque so that they would stop doing this. It is not without merit to say that the good people of that village have also appreciated and protected this beautiful building over the years. ‘ There are differences of opinion between local and foreign historians and archaeologists about the exact time of construction of the Fahraj Mosque in Yazd. At first glance, the Fahraj Mosque in Yazd does not look like a mosque due to the lack of a dome, decorative tiles and inscriptions on the doors and walls of most of the remaining mosques in ancient Iran, but the simplicity and cleanliness of this historic building is a praiseworthy polish on the soul. And it will leave a soul in the memory of a person whose perfume will remain in the mind and imagination for a long time.
The architect and designer of the Fahraj Mosque in Yazd has considered the initial and main design of this mansion as a nave and a portico that surrounds the central courtyard. The map of Fahraj Mosque is very simple and has a nave with three openings, the middle of which is larger than the two left and right openings. The arches are all oval in shape and are quite similar to the Sassanid architecture of the arches of the breeding bed and its ivy, like the fractional palace in Ctesiphon. The mentioned nave has a depth equal to 2 openings of the rug and the porch has a depth of about one opening.
The presence of a sharp, slightly arched arch at the top of each opening of the nave is one of the architectural features of this building, which is slightly penetrated from the surface of the rafters on both sides. The width of the central opening of the nave is also constructed with a slight difference in terms of width (the two side openings are less wide). In fact, this can be considered as one of the salient points and features of architecture in the construction of Iranian mosques and the early Islamic period, which designed the central opening in the direction of the qibla and due to the presence of the altar, with a wider width than other openings. .
The builders of this ancient mosque considered 2 altars for this historical building. The first altar (main altar) is made of gypsum with a width of 2.32 meters and a height of about 3.24 meters at the end of the central opening of the nave and the second altar, which is smaller, is installed at a very short distance in the western part of the main altar. In the nave of the mosque, there are rectangular columns, all of which have angular parts (all four corners of the columns), decorated with small columns.
Perhaps this is the reason why some architects and archaeologists have doubted the accuracy of the construction of this valuable mosque in the first and second centuries AH; Because in the mentioned period, all the columns installed in the mosques were considered as simple and without advanced decorations. In fact, similar ones can be seen in the two mosques of Ahmad Ibn Tulun (263-265 AH) and Hakim (380-403 AH) which are located in the city of Cairo.
The architecture of Iranian mosques is in line with the pre-Islamic architecture of Iran and Islam did not bring a new style in Iranian architecture, but as a shrine defined in religion, it had special patterns that Iranian architects tried to consider in designing those mosques. .
The abilities of Iranian architects in the execution of their coatings and decorations or other architectural structures arose from their insight in the building sciences and had little to do with architecture in other parts of the world; Therefore, the fact that in other countries a special style has been used in the architecture of mosques, their similarity to each other canot determine their contemporaneity. The only thing that has been considered in the architecture of mosques in the first centuries AH in Iran is the simplicity of the architecture of mosques, which has been modeled on the architecture of the time of the Prophet (PBUH) in Medina. In the present era, examples of this type of columns can be found in mosques such as the Meybod Grand Mosque and the Ferdows Mosque in South Khorasan.
Also on the lower spire of the arch, windows in the shape of a rectangle and inside a frame that is decorated in several ways, can be seen in front of the altar of the mosque. In addition to the mentioned nave, the remnants of another nave can be found, which is rectangular in shape and built in the southwestern part of the mosque. It seems that the architects and builders of this magnificent Iranian work established it for use in winter. Architects and archaeologists believe that this nave, due to its location outside the courtyard of the first mosque, differs in style of covering compared to the nave. The main and dimensions of the bricks used in the construction indicate its addition sometime after the establishment of the mosque.
Although no exact date has been given by historians and archaeologists about its construction, but based on the same size and dimensions of the brick bricks used in the construction of this nave and the minaret of the mosque, the hypothesis of simultaneous construction of the minaret and nave can be hypothesized. He considered this to be correct. Shabestan is one of the most important parts of Fahraj Mosque in Yazd and has a higher height than other parts of it; Also, due to the fact that the northern part of the yard is wider compared to the southern part, it canot be considered as a complete and uniform square. The architect of this historical monument has designed and constructed four porch openings to cover this wide part, which has a lower height than the nave, which is a prerequisite for its proper design.
Inside the courtyard of the mosque, the nave is made of a facade with three sharp arches, the central opening of which has more width than the two openings around it. In front of the nave, there is a porch, consisting of four openings covered by dome-shaped arches.
Another point of this part of the mosque is the asymmetry of these four openings in terms of number and shape with the other three openings in front of them. Of course, some architects and experts on historical monuments consider this inconsistency as one of the design and architectural requirements of the construction of this mosque. The nave of the mosque and its two eastern and western parts, which are located along the portico, are covered by cradle-shaped arches.
The roof of the half-domes, which the designers and builders of the artist and taste of ancient Iran have decorated with small oval corners, surrounds the north porch. The upper arches of the gates have the same shape as the Sassanid gates and their foot is slightly retracted from the gables of the gate. Arc decking designs were later used in Andalusian architecture. This mosque has three separate entrances, one of which (the current entrance of the mosque) is located in the southwestern part of the mansion and the other two entrances (now one of these entrances is closed) are located in the eastern part of the mosque. Another interesting point of the architecture of Fahraj Mosque in Yazd is the benefit of the style and method used in the construction and design of Arabic mosques, which was common at that time. This is while the brick bricks had large dimensions. The corners are also used in the form of ovals and the presence of rocking arches, which all indicate the common architectural style in the Sassanid rule and the early period of the rise of Islam. In the northern part of the courtyard of the mosque, in the view of the portico, the presence of three designs, which are designed in the form of vertical grooves with a sharp arch on top of each, can be seen. In the eastern part of the mansion, under the porch, there are works of three decorative designs that are in the form of an entrance that has a width of 1.79 meters and a height of 2.48 meters.
Although these doors were severely damaged, there is still a red coating on one of the doors. Other designs, such as the three bed designs that the architects consider to be the same method of execution, can be seen in the Fahraj Mosque in Yazd. In the northwestern part of the building, cylindrical minarets have been constructed with several rooms adjacent to it. The architect of the historical building of Fahraj Mosque in Yazd has built it using brick bricks and has installed a number of spiral stairs for the minaret. After passing the spiral staircase, you can enter the porch of the mosque immediately. Some architects believe that the rooms built next to the minaret were built on the rooms that already existed; However, the type of use is still unknown.




