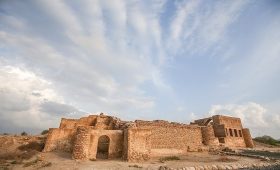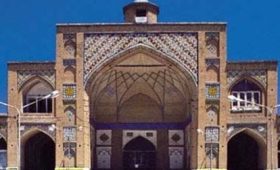The oldest historical building in Isfahan should be considered the Grand Mosque or the Friday Mosque. The current appearance of the mosque is mainly related to the actions of the Seljuk period; but its repairs and additions are related to the later period, especially the Safavid era. However, archeological excavations have uncovered artifacts from the Alboyeur period and the third century AH. In the same excavations, artifacts from pre-Islamic times have also been found. The various sections of the Isfahan Grand Mosque, that were added to the World Heritage List at the last meeting of the UNESCO World Heritage Committee, have been formed for nearly two thousand years and have been renovated or rebuilt over the years. The most important plans for the development of the Isfahan Grand Mosque were formed during the Alboyeh period and after that, during the Safavid rule.
Isfahan Grand Mosque is one of the most prominent architectural works of Iran and the world and one of the sights of Isfahan. Even before that. Archaeological excavations indicate that this mosque was probably an important religious center of the city before the Arab domination of the city and was used as one of the fire temples of Isfahan. The discovery of a paston, decorated with Sassanid period decorations, in the northern part of the mosque, confirms the existence of a pre-Islamic building.
Architecture of Isfahan Grand Mosque
Isfahan Grand Mosque was built with a plan of four porches and combines artistic and architectural innovations of the Islamic centuries. According to various sources, the Grand Mosque has been severely damaged and rebuilt over time due to fires and numerous wars and unrests of different eras. The mosque has several entrances, each of that connects the mosque space to parts of the surrounding texture.
The passages and passages around the mosque indicate the extensive connection that the mosque has with the old fabric of the city. The four porches around the square are characteristic of the Iranian mosque-building method, that has been popularized in other mosques since its construction. These porches, called Sahib Safa in the south, Dervish Safa in the north, Ustad Safa in the west and Shaghada Safa in the east, are decorated with Mogharnas and ornaments. The interior of the mosque courtyard and its tiles date back to the ninth century AH, and the minarets probably belong to the same time.
Parts of Isfahan Grand Mosque
In general, the current building of Isfahan Grand Mosque includes the following sections:
Mosque nave
The nave of the mosque is based on circular columns and is decorated with beautiful beds. This part is related to the Dilmian era.
Southern Dome
The dome and the forty columns around it are located in the south porch of the mosque and were built between 465 and 485 AH. This dome was built during the reign of the Seljuk king and the ministry of Khajeh Nizam-ol-Molk and is one of the rare examples of buildings of the Seljuk era. The porch in front of this brick dome was built in the early sixth century AH and its roof is composed of large moqarnas. This dome has the most beautiful decorative designs made of brick and plaster.
North Dome
The northern dome is located in the northern part of the mosque courtyard and is parallel to the dome of Khajeh Nizam al-Molk. This dome was built in 481. The construction of this dome is attributed to Abu al-Ghanaim Taj al-Mulk, one of the ministers of the Seljuk era.
Ivan Darvish
The north porch of the mosque, known as Safavid Darvish, dates back to the sixth century and the plaster inscription inside it belongs to the period of Shah Suleiman the Safavid. The tiling decorations of its exterior facade are the actions of the Isfahan Archaeological Department in 1336 and 1337 AH, on that occasion, inscriptions in masonry have been left as memorabilia. On both sides of the north and north porches, there are forty columns from the sixth century AH, especially the forty eastern columns, which have several arches with different brick designs and are considered as interesting parts of this great historical building.
Ivan Sahib
The porch known as Sefeh Sahib was built during the Seljuk period and its decorations are related to the Qaraqoyunlu and Safavid eras. In this part, inscriptions from different periods, including the Safavids, can be seen. In this porch, the beauty of the opening of the opening has formed.
Master Ivan
The western porch, known as the Master Sefeh, was built in the Seljuk era and decorated with tiles during the Safavid period. In this line, in addition to the lines of Salat and Nastaliq, that were written in 1112 AH and during the reign of Shah Sultan Hussein, there are expressions in a very beautiful building script signed by Mohammad Amin Isfahani:
Student porch
In front of this porch, there is a student plateau that was built in the Seljuk era and in the eighth and eleventh centuries AH, during the rule of the Ilkhans and Safavids, decorations were added to it. This porch has no tiled decorations and is decorated with brick moqarnas. In this porch, there is an exquisite marble, around that, above and above, there are plates and inscriptions. The student porch is made with a lower height than the master porch.
Ivan Omar
At the eastern end of the Grand Mosque, there is the Sefa Omar, whose historical inscription on the porch of the porch refers to the reign of Sultan Mahmud Al-Muzaffar. The date of this inscription is 768 AH and its calligrapher is Aziz Al-Taqi Al-Hafiz. On the roof of this plateau, decorative and historical lines can be seen, which are written in the construction of religious and constructive expressions in the name of Morteza Ibn Al-Hassan Al-Abbasi Al-Zainabi. In addition, in this plateau, the names of other masters such as Hassan Karvan Kashikar and Kouhyar Al-Abraqohi, the calligrapher of the inscription on the plateau of the plateau, can be seen.
Al-Jaito Mosque
In the north of the porch, there is a small nave which has the most beautiful altar of the mosque. This nave, also known as Al-Jaito Mosque, has an altar that is famous in the world as a shining gem of Iranian art.
In this beautiful altar, the name of Sultan Mohammad Khodabandeh can be seen; the famous Ilkhan who had the title of Al-Jaito before converting to Islam and after becoming a Muslim called himself God-fearing. Also, the name of his minister of science, Mohammad Savi, and the year of construction of the altar, that is, 710 AH, can be seen in it. The most beautiful inlaid pulpit of the Grand Mosque complex is also located in Oljaito Mosque. The year of construction of this pulpit is not mentioned.
Winter Garden of Beit Al-Shatta ‘
From Oljaito Mosque, we reach the winter nave of Beit al-Shatta, which, according to the inscription on its entrance during the Timurid period, was built by order of Emad ibn al-Muzaffar Varzaneh; For this reason, it is also known as Emad Shabestan. This magnificent nave has short thick columns and tent-shaped rooms. In the middle of each arch, a transparent piece of marble has been installed that provides the light of the nave.
The Library of Khwaja Nizam al-Mulk
The southeastern nave of the mosque, which probably contained the huge and famous library of Khajeh Nizam al-Mulk, was destroyed in the bombing of the city of Isfahan and rebuilt in the first way. This exquisite and magnificent work has been of great technical and artistic importance due to having various examples of different Islamic periods. This reputation has attracted countless groups of enthusiasts and researchers every year. The result of these studies are numerous articles, treatises and books written by world-famous architects, engineers and archaeologists in Iran and Iran; Works, most of which have been translated into Persian.
Sangabs of Isfahan Grand Mosque
There are four Sangabs in the Isfahan Grand Mosque.
Sangab Ivan Darvish
In the north porch of the Grand Mosque, which is called Darvish Porch, there is a Persian stone stone. This Sangab was first located near the tomb of Allameh Majlisi and then moved to its current location. Sangab has an opening diameter of 115 cm; but half of it is lost due to fracture. The body inscription of this Sangab is in Persian and Arabic languages and in the third line.
Sangab Ivan Sahib
The south porch of the Grand Mosque is called Sahib Porch and a simple Sangabi is located in front of it. This Sangab is located in the middle of a pool of rectangular stone and five gorges are designed on its edge. The outer surface of the Sangab at the top includes the inscription of Salawat on the fourteen infallibles (AS) in the third line and small congressional maps, and at the lower part of the Sangab, the large congressional maps.
Architectural values of Isfahan Grand Mosque
Isfahan Grand Mosque incorporates the millennial architectural experiences of mosque construction, especially the creation of the design of the Iranian mosque, and therefore many styles of the architectural history of Iran and neighboring countries can be identified in it. Some of the architectural features of the mosque include the following:
Creating a variety of brick masonry decorated with geometric patterns;
Brick columns with different sections, including two-part, three-part and four-part forms, which are obtained by combining circles;
Arches and cover springs in a variety of execution methods;
Four porches with different decorations in each;
Massive domes with innovative methods in the form of two continuous shells;
Rhythmic and decorated views around the yard.
Thus, the final composition constitutes a unique collection that can be attached to that history and can be referred to as the Encyclopedia of Architecture of Iran and some other places, especially Central Asia.
Moreover, with the changes that took place in the fifth century AH (11th century AD), the previous Shabestani mosque became a four-aisled mosque, and this new method adopted the name of the Iranian mosque design in comparison with the Shabestani design (focusing on Arabic culture). . Since then, most of the mosques in the big cities of Iran have been built in the same style with four porches. They even made changes in some of the existing mosques to turn it into a four-aisled mosque. This pattern also spread to Muslim lands outside Iran; Therefore, the main value of the architecture of the Isfahan Grand Mosque is that it has played the role of a pioneer model in the history of Oriental architecture. This project, as the design of the Iranian mosque, is a unique creation among the comprehensive mosques of the world, which later becomes the model for the establishment of other mosques in Iran and Central Asia.




