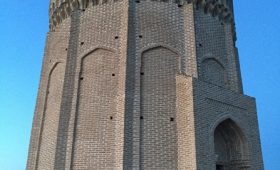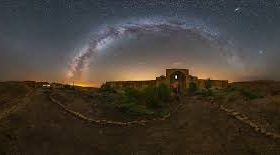Gonbad-e Qabus, In ancient Iran, to guide travelers along the roads, they built tower-like buildings called mills or minarets. Mill or minaret literally means place of light and place of fire. These towers, that were built in addition to the sidewalks in the cities to show the main location of the urban fabric, were usually independent buildings with very simple decorations.
The function of these towers was to light fires in their crowns to identify the way and destination on dark nights or foggy days. Of course, other functions have been mentioned for these towers. They used the rays of light in these towers to send messages to more distant areas.
In the Sassanid rule, these towers were considered a kind of fire place and the responsibility of maintaining fire in them was the responsibility of the priests. These towers also had astronomical applications due to their height and geometric shape. The construction of these guide towers, that in ancient times were also called beacons and pedestals, has been common since pre-Islamic times, but in the fourth to sixth centuries AH, the construction of this building was very prosperous.
There are about thirty miles left in Iran, most of that belong to this period. The oldest guide pole is the dragon pole, that is located in the west of Noorabad Mamasani and belongs to the Parthian period. It has a seven-meter tower with a stone volcano on top of it.
The Mill building consists of five main parts; Base or platform, stem, cover, top and stairs. The main body of the tower, that is usually square or circular and is called the stem, is placed on a square or polygonal plan called the base or platform. Due to the high height of the towers and their small base area, these foundations have played a very important role in the strength of the rods and therefore great care has been taken in their construction. The main part of each rod, that is actually the place where the fire is lit and kept, and which is made depending on the shape of the rod stem, square, circle or octagon, is called the vertex. The heads usually had one or more holes through which fire light escaped. The roof, that is actually a canopy that was made to protect against fire and has different shapes, is called a cover.
For those in charge of maintaining the fire, each mile had a staircase leading to the outside through a door. For security reasons, these gates were relatively far from the ground so that it was not easy to enter the bars. Most of the bars had a staircase that was used to go up and down, but some of the bars, such as the Isfahan minaret, had two spiral stairs and were completely separate. One of these miles, which is definitely the most prominent one, is the Mill Gonbad Kavous, which is one of the sights of Gonbad Kavous in Golestan province.
Mill Dome
Mill Gonbad, that is the tallest all-brick tower in the world, is one of the historical buildings related to the fourth century AH. This tower was built during the reign of Shams al-Ma’ali, Gonbad-e Qabus Ibn Vashmgir, one of the kings of Al-Ziyar. According to the brick inscription in the building, that is written in Kufic script and is installed around the tower, this tower was built in 397 AH (385 AH, equivalent to 375 AH Yazdgerdi) and according to the order of Gonbad-e Qabus Ibn Vashmagir. Although Iranian architecture does not have different styles such as European architecture and has only one style and that is Iranian architecture, but according to the stylistic classification of Iranian architecture from the view of the late Pirnia, this building is one of the first buildings that is the border between Khorasani and Razi architecture. It is, in fact, related to the early period of Razi architectural style. The building is made entirely of brick and mortar. One of the most prominent features of Razi architecture is the use of the best quality bricks possible.
The current location of this tower, namely the city of Gonbad Kavous, at the time of the construction of the tower, was the outskirts of the old city of Jorjan (Gorgan), the capital of the Al-Ziyar government. The base of the dome is a building with a height of 15 meters, that is made of the same materials used in the tower and is designed as a crypt inside. Of course, today, except for a part of the arch of this crypt, all parts of the floor have been destroyed due to the many excavations of ancient treasure hunters. This base is located in the middle of an earthen mound and only two meters from its height is outside the surface of this hill and the height of the dome is about 70 meters considering the height of its base, 18 meters of which belongs to the top of the dome which is in the shape of a dome.
This conical dome, which has a steep slope, has two shells; the inner dome, like the earthen domes, is made in the shape of a half-egg with ordinary bricks, and the outer shell is made with special shoe bricks (baked in red with a trail). The apex of the apex is in the eastern part of it and the dome has the same aperture. The stem of this mill is circular and one of its unique features is its triangular supports. These ten columns, which are equidistant from each other, start from the base of the building and end at the lower part of the dome.
On the south side of the bar is the entrance door. The entrance to this door is a semicircular arch that has been made of moqarnas. Architectural scholars consider this arch to be one of the first examples of Mogharnas.
Two inscriptions in Kufic script, belted, decorate the body of the building, one side of that is 8 meters at the foot and the other above is under the conical dome. These inscriptions are simple and brick, prominent and legible, and around them, there is a rectangular frame of bricks.
There is disagreement between historians and researchers about the true use of this tower. Some experts in this field consider this tower as a tomb building and believe that the crypt inside the hill was the burial place of Gonbad-e Qabus , that was built according to his order and for this purpose. This group of historians cites the artificiality of the hill because in the excavations inside the hill, to the depth of the excavation, there was a brick substructure. There is no archaeological solution to confirm or reject this theory because no remains have been found in the excavations of this building. Some historians cite the literary and scientific character of Gonbad-e Qabus and his dealings with the scholars of his time, especially astronomers. Gonbad-e Qabus ordered Kiakooshkar Gilani, one of the leading astronomers of the time, to build an observatory in the capital. Historical sources mention the construction of this observatory, but there is no report on its construction site. According to this group of historians, the dome tower is the observatory.
The important thing about the use of this tower is that its willingness does not contradict the acceptance of either of the two existing hypotheses. However, in terms of structure, the dome tower is different from many other poles, and the reason for its construction is still unclear. Apart from the historical controversy surrounding the Dome Tower, what has made this monument a privilege is its impeccable structure, which has made it one of the best engineering works in human history. This point was given to the Dome Tower in an international poll conducted among world-famous architects. The tower, that is made only of brick and has no stabilizers, is still strong and durable during its life of more than a thousand years, even withstanding two earthquakes of magnitude 6.
The tower has been repaired three times in its lifetime. The last time it was overhauled in 1349 to preserve this architectural masterpiece and be safe. During the construction of this building, due to the lack of facilities and advanced technology, instead of sticking wood from the dome and compacting the soil around the facade in the form of a spiral and stairs, it was used to the end.
Gonbad-e Qabus Tower has always been exposed to various accidents and dangers during its thousand years of life. Natural factors such as wind, rain, sun, etc. could not cause much damage to the appearance of the building, only the scorching sun; the red color of the bricks turned into bronze and rain has caused erosion in some parts.
Now, after several stages of repair and restoration on Gonbad-e Qabus Tower, this unique, magnificent building has dazzled the eyes of the viewers. The area around the Gonbad-e Qabus Tower is also known as the National Garden (Gonbad-e Qabus Park), in the north of the city (North Imam Khomeini Street). Recently, beautification and lawn operations of artificial hills, tree planting and paving of the area and other measures have been carried out in order to make this spectacular place better and more beautiful.




