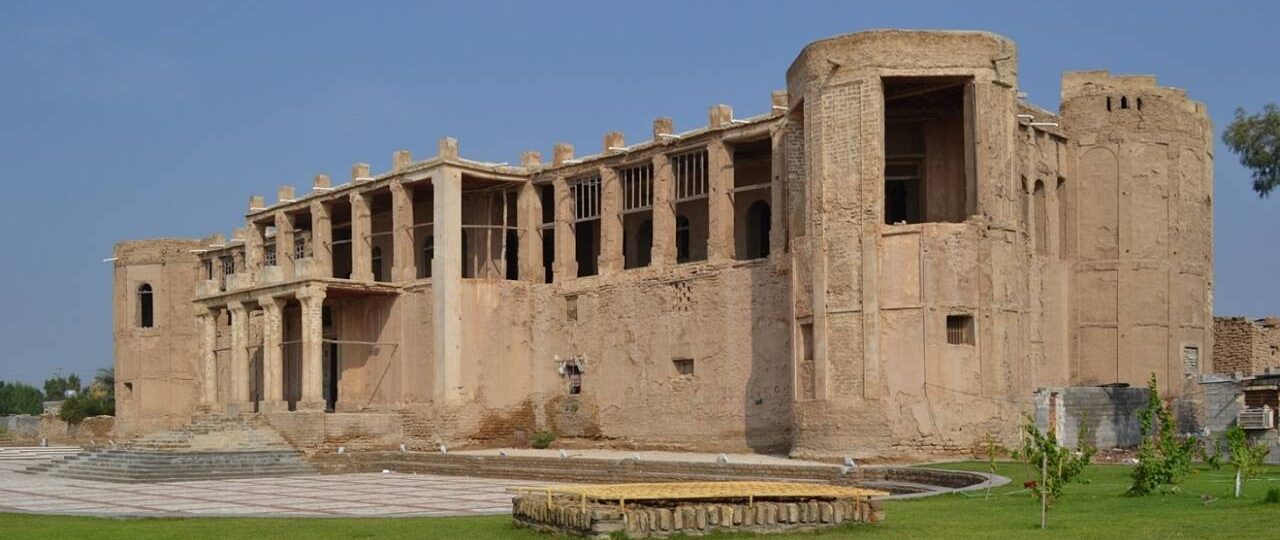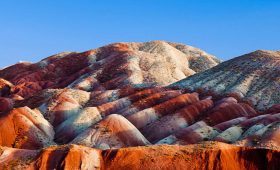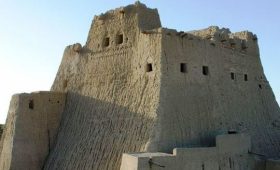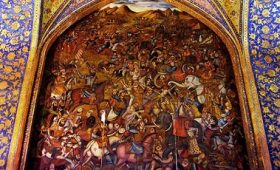Malek Bushehr mansion. Throughout Iran, there are many mansions, most of which belong to the Qajar period. A look at these beautiful mansions shows that their owners were usually wealthy people or capitalists. The owners of these mansions were lords who were in charge of managing one or several villages, or they were businessmen and capitalists who, due to their financial wealth and having economic relations with other domestic or foreign merchants, built buildings for the purpose of meeting and doing business.
Malek Bushehr Mansion is one of the historical buildings and sights of Bushehr, which was built during the Qajar period and its owner was one of the famous merchants of the city. Malek mansion with an area of 4000 square meters was built during the Qajar period. This building complex, which is still standing in the old context of Bushehr, was built by French architects with local materials, and its doors and windows were built under the supervision of French engineers.
After traveling to France, Malik al-Tajjar built a magnificent mansion inspired by a palace in France as well as the architecture of Bushehr. After the bankruptcy of Malik al-Tajjar, the British bought this building for military use. And they were settled there for many years
Malek Mansion, that was considered one of the most important buildings in Bushehr in its era,
This beautiful mansion was renovated several times; Since the year 1399 AH, restoration work has been carried out on the Malek mansion, so that it can be used for accommodation and reception after changing its use.
The main owner of Malik mansion was one of the city’s rich merchants named Mohammad Mehdi Malik al-Tajar. It seems that Malik al-Tajjar was very famous in his era and in addition to business, he also dealt with politics and was able to represent several global companies. He visited a palace in France during one of his business trips. This palace, which was historically related to the Middle Ages, catches the eye of Malik al-Tajjar and becomes fascinated by it. After returning from France, this famous businessman tries to implement an adaptation of the French palace building in Bushehr by building the Malik mansion.
The mansion was built by French architects. The research about its materials shows that it is the same as the local materials used in other contemporary buildings of Malek mansion and it was procured from Bushehr city.
The mentioned building includes several parts. The counter of the building is one of these parts that occupies an open and wide space and connects the urban space to this complex. It also reaches the main platform and the main building from the back. The second part of this complex is the platform of the building, which has a huge table and is connected to the main building through a row of stairs. The main part of the building is considered the third part of the building, which also includes the space of the porch. The porch space consists of three pairs of columns that lead to the main building. There is a large size of ebony wood with metal decorations in this section which makes the eyes dazzle. The main mansion is the fourth and largest part of the complex, which has two floors with walls decorated with paintings.
The lower hall of the main mansion was intended for official meetings of Malik al-Tajjar and the upper floor for his private banquets. In addition to French architecture, in the architecture of this mansion, the style of building in the past on the shores of the Persian Gulf known as “Bangle” has been used, which included the protection part, barrow and royal residence and a part in the form of several porches and residential rooms.
Another element of this architecture is the nesting gardens, which are separated from each other by several rows of walls and each has a separate entrance to connect with other parts and the outside space. These gardens are not similar to each other and have different decorations and landscaping.
This national work consists of internal buildings and huts that were used as residences in certain seasons and conditions. There are various parts such as Shahneshin, porch, several halls, bathhouse, many rooms and towers in Do Ashkoob Malik Kushk.
The Malek mansion was handed over to the private sector through the historical sites restoration and exploitation fund, and in this way, its restoration work was started. The strengthening of the work, including removing the danger, strengthening the foundation and strengthening the walls, was the first stage of the restoration of the building, that was successfully completed.
After the strengthening of the walls, the lightening and restoration of the roof began, that included the replacement of worn beams. After finishing the styling work, cladding and plastering were to be done.




