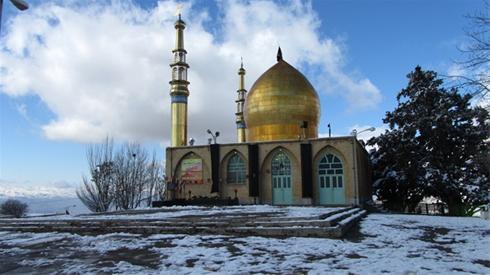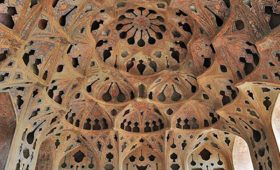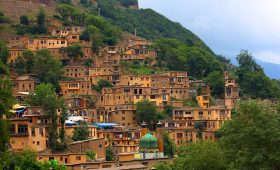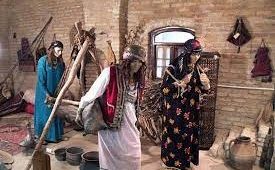Imamzadeh of Mir Muhammad Hanafiyah.Bushehr’s sights are mostly historical monuments and natural attractions. Beside them, there are religious purposes; Courts that are not only sacred, but also often have historical value.
Imamzadeh of Mir Muhammad Hanafiyah in Khark Island is the burial place of the son of Imam Ali (AS); However, there is no certainty about this. The attractive architecture of the mausoleum, along with its historical importance, has turned this complex into a historical and cultural destination in Khark.
The tomb of Mir Muhammad Hanafiyah is one of the historical monuments and places of interest in Khark, which dates back to the 8th century AH. This court has always been the focus of Shia and Sunni people. It is said that foreign sailors, especially tourists from India and Pakistan, had great devotion to Muhammad Hanafia.
Mohammad Hanafiyeh Court is known as a historical and cultural work today. According to architectural experts, the tomb building was built in the Seljuk period.
It is said that Imam Ali (a.s.) had a son named Muhammad from a woman named “Khulah bint Jafar bin Qais” from the Banu Hanafiyah clan, who was known as Muhammad Hanafiyah due to his mother’s lineage. The Umayyad and Marwan families did a lot of oppression to the Hashem family and made life difficult for them. This caused Muhammad Hanafiyah to emigrate from Medina. According to some narrations, he went to Khark on the way to Basra and died there.
Now, according to many people, his holy body is located in Khark Island, Bushehr Province. Of course, there is no certainty in this matter; Because according to the belief of some, the tomb of Muhammad Hanifah is located in the city of Mecca. Some others also believe that the grave of Muhammad Hanafiyah is located in the city of Madinah and in the Baqi cemetery
The Imamzadeh building of Mir Mohammad Hanafieh has an interesting and at the same time simple and beautiful architecture. “Ali bin Hossein Bukharai” is the name of the creator of this historical work. In this court, he has designed and executed two pyramid shaped domes and a circular and small dome. Examples similar to this building can be seen in Baghdad and areas near the Persian Gulf.
They have used bricks, plaster and lime as well as local stones to build the mausoleum. The imamzadeh of Mir Muhammad Hanafieh built a tomb and a mosque in two parts.
The tomb section is square with an area of 20 square meters. A beautiful altar has been installed in a part of the tomb that leads to the mosque. The mosque building was probably built about 200 years after the construction of the mausoleum.
The interior of the tomb is decorated with octagonal star tiles that belong to the Mughal era. The date 738 AH can be seen on the tiles. Also, in some parts of the interior of the tomb, you can see light blue, dark blue and white tiles with black glazes, which are probably installed after the first half of the 14th century. In the altar section of the tomb, beautiful and spectacular tiling has been done.
The mosque is built with four porches with sides of seven meters, the entrance of which is on the east side. In the inner part of the mosque, beautiful and impressive decorations have been made using the art of tiling. Dahlia-shaped tiles that belong to the Ilkhanid period have been used in these decorations. An interesting variety of colors and designs can be seen in the tiles. Even though most of these tiling decorations have been lost; But its beauty can still be seen in the inscriptions on the edges of the tiles with Nastaliq script. Saadi’s poems include most of these writings, among which the following verse can be mentioned:
Clouds, wind, fog, the sun and the sky are working
So that you can eat bread and don’t neglect it
The outer part of the dome of the tomb, as well as the top of its entrance door, can be seen with ridges and depressions, or the same as moqrans. It goes without saying that the dome of Hanafia Khark’s tomb is remarkably similar to the dome of Daniyal Nabi’s tomb in Susa. The lateral surfaces of the tomb of Mohammad Hanfieh of Khark Island are more than four meters high and there are lakhs in each of its corners. In this way, the quadrilateral design has been converted into a polygon and a dome has been created on it. In the exterior view of the dome, you can see three periods and two rows in the form of stairs, which were created using regular prisms, and an onion-shaped dome with a dome is placed on top of them.
Two graves can be seen in this tomb:
The main mausoleum has a latticed wooden shrine and a simple burial box, where the tombstone is not visible under the box.
The second grave in the northwest section, which is leaning against the wall and according to the local people’s traditions, probably belongs to the architect and master craftsman of the tomb.




