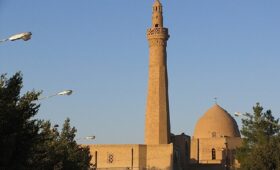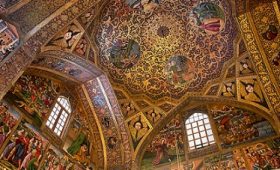The Historical Dehdashti House: A Glimpse into Isfahan’s Qajar Era
Isfahan, a city renowned for its rich cultural history and architectural beauty, boasts a wealth of historical landmarks that offer insight into the city’s evolution over the centuries. Among these landmarks, the Dehdashti House stands out as a striking example of Qajar-era architecture. With its unique layout and beautifully preserved design, the Dehdashti House not only serves as a window into the past but also highlights the traditional architectural styles that shaped the Iranian residential experience during the 19th century.
Historical Background
The Dehdashti House is an important historical residence located in Isfahan, dating back to the Qajar period (1785-1925). The Qajar era, known for its remarkable artistic and architectural advancements, left an indelible mark on Iranian cities, and Isfahan was no exception. The house was built by the Dehdashti family, a local noble family, and it reflects the high social status and cultural values of the time.
The house’s design is typical of Qajar-era noble homes, which often served as symbols of the wealth and prestige of the families who lived in them. The residence is renowned for its architectural sophistication, featuring both traditional Persian and Islamic design elements, such as courtyards, intricate tilework, and elegant stucco decorations.
Exterior Layout: The Outer Courtyard
The Dehdashti House is divided into two main sections: the outer courtyard and the inner courtyard. The outer courtyard is the first area visitors encounter upon entering the house. It is designed to provide a space for privacy, protection, and beauty, essential elements for the noble families who would have lived here.
The outer courtyard is surrounded by a green garden, offering a serene environment with a variety of plants, trees, and flowers typical of Persian gardens. This lush garden is designed to reflect the Persian concept of paradise, where nature and architecture are harmoniously integrated. The use of water features, including fountains and channels, not only adds to the aesthetic appeal of the courtyard but also plays a functional role in providing a cooling effect in the hot climate of Isfahan.
The Inner Courtyard: Architectural Elegance
Moving inward, the inner courtyard of the Dehdashti House is where the true splendor of the residence reveals itself. The inner area was designed as a private and functional space for the family and their guests. The courtyard is divided into symmetrical sections, with a central pool and a paved walkway that leads to various rooms of the house. This layout follows the traditional Persian garden design, emphasizing the importance of balance, symmetry, and privacy.
The architecture of the inner courtyard is characterized by high ceilings, intricate tilework, and exquisite stucco decorations. The use of geometric patterns, floral motifs, and calligraphy throughout the space reflects the artistic achievements of the Qajar period. The walls are adorned with mosaics and paintings, depicting scenes from Persian mythology, royal life, and the natural world, which were common themes in Qajar-era art.
Living Spaces: Rooms and Decorative Features
The Dehdashti House is designed to include several living spaces that reflect the traditional Iranian approach to domestic architecture. The main hall of the house is a grand room used for hosting guests, entertaining, and social gatherings. The room is decorated with elaborate stucco work, wooden beams, and paintings on the walls and ceiling, showcasing the wealth and artistic taste of the family.
There are also smaller private rooms that were used for family activities and resting areas. These rooms are equally adorned with decorative features, such as intricate carpets, embroidered fabrics, and furnishings, all of which would have been crafted with the highest level of skill available at the time.
Architectural Techniques and Materials
The construction of the Dehdashti House reflects the traditional building techniques and materials used during the Qajar era. The house is primarily built using mudbrick, stone, and timber, with an emphasis on durability and thermal insulation, essential in the semi-arid climate of Isfahan. The walls of the house are thick to retain heat during the winter and provide a cool atmosphere in the summer.
The tilework in the house is especially remarkable, with glazed tiles in bright blue, green, and yellow colors decorating the arches, walls, and domes. These tiles feature intricate designs, such as geometric patterns and floral motifs, characteristic of Persian architecture.
Cultural and Social Role of the House
Like many traditional Qajar-era homes, the Dehdashti House was designed to serve both as a residence and as a social center for the family. During the Qajar period, homes like the Dehdashti House were places where families of high social status could entertain guests, conduct business, and engage in cultural activities. The house’s design reflects the needs of the elite class, offering spaces for both privacy and social interaction.
The house is also a testament to the role of women in Qajar society, as the design of the home includes private women’s quarters that provided a space of safety and privacy. The architecture of these spaces reflects a delicate balance between the family’s private life and their public responsibilities.
The Legacy and Modern-Day Significance
Today, the Dehdashti House stands as a historical monument and a cultural landmark in Isfahan. It was restored and opened to the public in May 2019, thanks to efforts by the private sector, which aimed to preserve the architectural heritage of the city. The house is now open for visitors, who can explore its elegant design and learn about the history of the Qajar period and the way of life of Isfahan’s elite families.
The house also serves as a venue for cultural events and exhibitions, offering a unique insight into traditional Persian culture, art, and architecture. It is an important part of Isfahan’s architectural heritage and serves as a reminder of the luxury, elegance, and artistry that defined the Qajar era.
The Dehdashti House in Isfahan is a magnificent example of Qajar-era architecture and an important historical and cultural landmark in the city. Its intricate design, beautiful courtyards, and decorative features showcase the architectural brilliance of the 19th century and offer a glimpse into the social and cultural life of the time. Today, the house continues to attract visitors from around the world who are interested in exploring Isfahan’s rich history and artistic traditions.
For anyone visiting Isfahan, the Dehdashti House provides an unforgettable experience, offering a peaceful retreat into the past and a unique opportunity to admire the beauty and elegance of Qajar architecture. Whether for historical exploration, architectural admiration, or simply a quiet moment of reflection, the Dehdashti House remains one of the most significant and beautiful landmarks in Isfahan.



